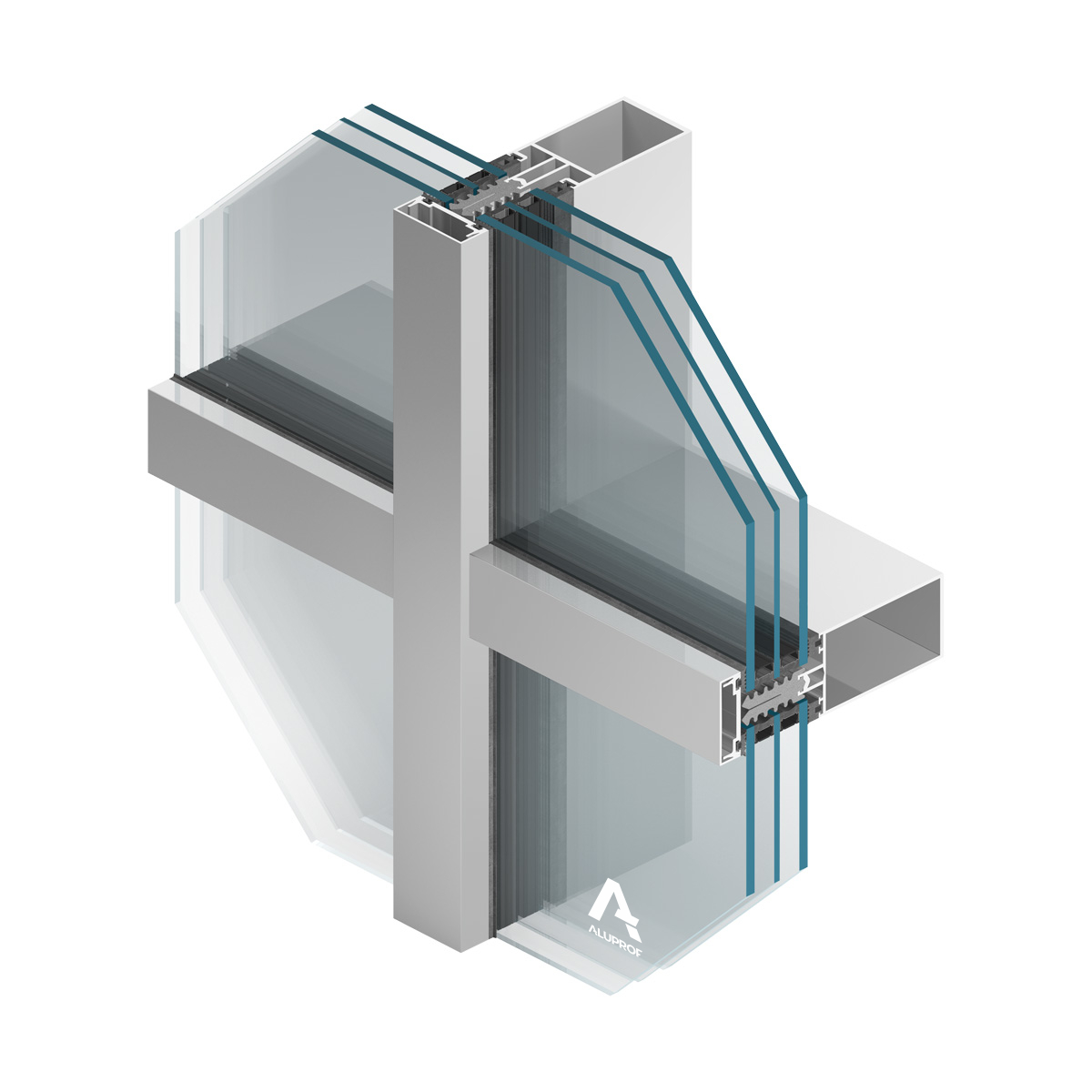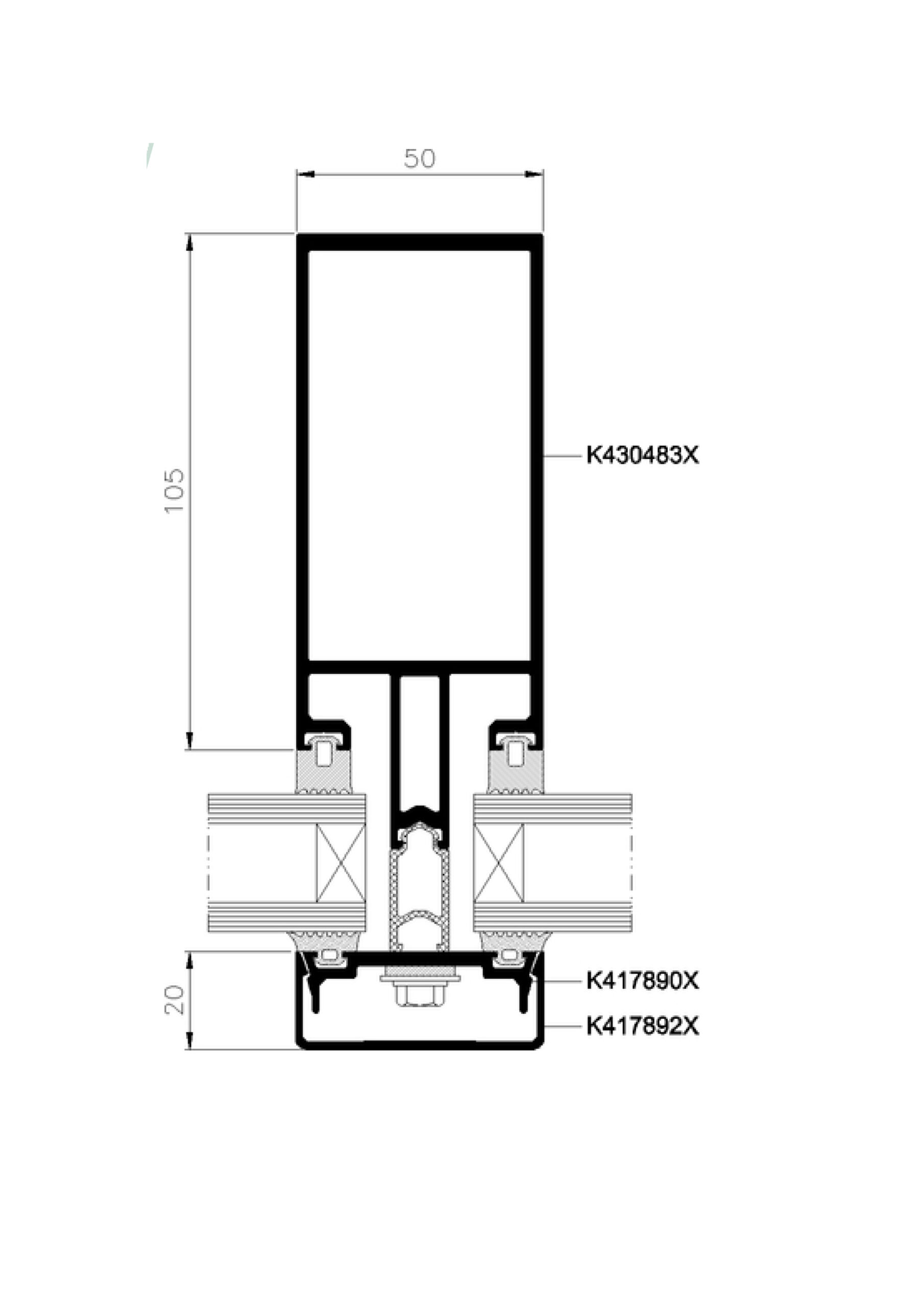Aluminiumsystemen

MB SR 50 N
Modern gevelontwerp
Vlakke binnenzijde met doorlopende stijlen en regels, gecombineerd met diverse mogelijkheden voor het exterieurdesign.
Maximale ontwerpvrijheid
Een breed scala aan oplossingen binnen het gevelsysteem, perfect voor innovatieve en gedurfde ontwerpen in aluminium en glas.
Profiel
- Hoekverbindingen voor vormvrijheid – flexibele hoekverbindingen maken het mogelijk om aluminium systemen in uiteenlopende vormen te realiseren.
- Strakke, hoekige profielen – “scherpe” stijlen en regels creëren een strak lijnenspel en dragen bij aan de constructieve sterkte van dragende gevels, met het uiterlijk van een uniforme glasrasterstructuur.
- Ontwerpvrijheid met variabele profielopties – diverse gevelvarianten en een assortiment opzetprofielen in verschillende vormen bieden maximale vrijheid in ontwerp.
- Uitgebreide keuze aan openingssystemen – ruim aanbod aan te openen gevelelementen, waaronder ramen, deuren, daklichten en geïntegreerde oplossingen.
- Gebogen en gebogen profielontwerpen – profielbuiging mogelijk voor boogconstructies en afgeronde gevelvormen zonder afbreuk te doen aan prestaties of esthetiek.

Standaard
- Strakke esthetiek – Slanke scheidingslijnen zorgen voor een elegant gevelbeeld. Dankzij speciaal ontworpen profielen ontstaat aan de binnenzijde een vlak effect van stijlen en regels, wat een visueel uniforme glasstructuur creëert.
- Hoge draagkracht – Geschikt voor vaste gevelvullingen tot wel 1100 kg — ideaal voor grote, dubbel- of meerlaagse glaspartijen.
- Effectieve thermische isolatie – Thermische tussenlagen en glasafdichtingen zorgen voor een uitstekende isolatie en beperken condensvorming.
- Geïntegreerde openingsmogelijkheden – Compatibel met diverse soorten gevelramen en -deuren, inclusief speciale oplossingen zoals uitzetramen en dakramen.
